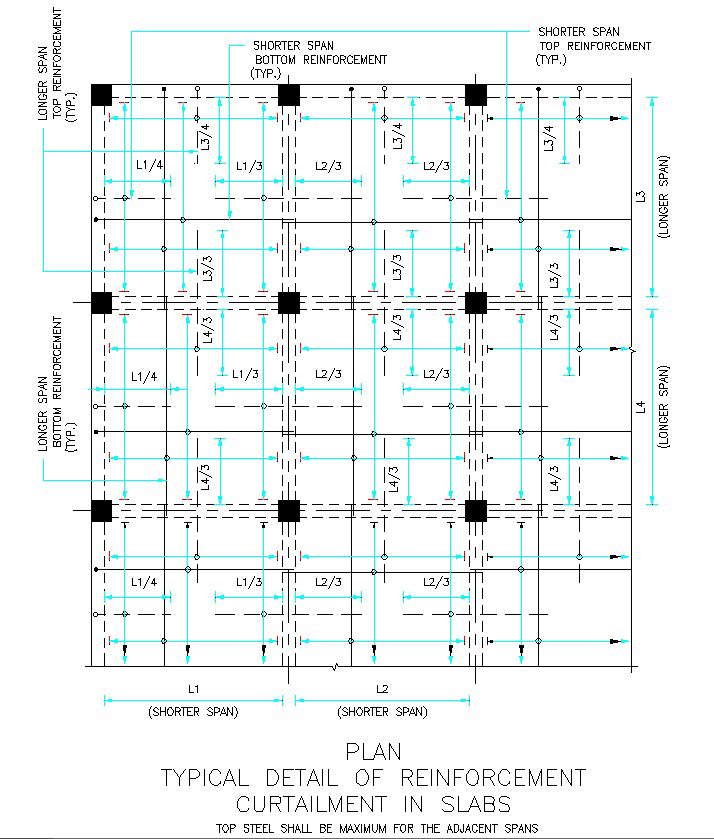
Explore the intricacies of a Typical Slab Reinforcement Structure with our easy-to-understand DWG detail. This detailed design, available in AutoCAD drawings (DWG files), provides a comprehensive view of the slab reinforcement plan. Unlock the nuances of the structure effortlessly with our CAD drawings, ensuring a seamless understanding of the design. Plan n Design brings you a user-friendly approach to delve into the world of construction, making this CAD file an invaluable resource for architects and engineers alike. Discover precision and clarity in slab reinforcement through our meticulously crafted DWG files.